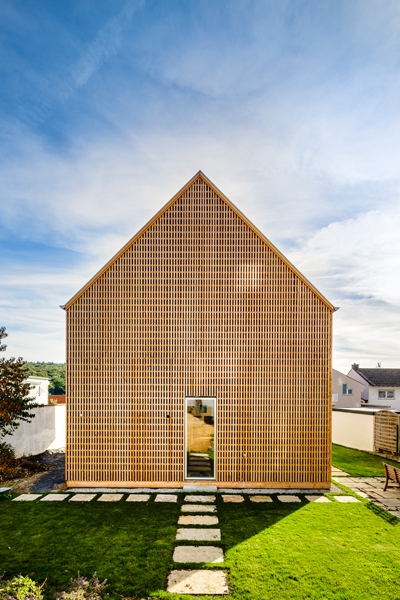location: Bad Nauheim, Germany
completion: 2021
activity: HOAI 1-9
size: 120 sqm
construction: solid timber wall construction (Massivholzmauer)
site supervision: Alexander Kaluza,
smar[t]raum architektur
wood construction: Elsässer Holzbauwerte
photos: Stefan Marquardt, Frankfurt am Main
Massivholzhaus is a solid wood one family house near Frankfurt. The shape of the house is determined by the 1920ies settlement houses with steep roofs and low roof overhangs in the surrounding area. The desire was to build a house using a glueless solid wood construction under a tight budget. Therefore we chose a monolithic construction with exterior walls in solid wood without any additional insulation layers and ceilings made of laminated timber. The simple construction allowed for a high degree of personal contribution, e.g. the façade was built by the owner. The construction method is open to diffusion and therefore no vapour barriers and ventilation systems are needed and make the house very durable. The raw construction (not visible quality) was left partly visible on the inside and sanded and oiled for this purpose.
The living area on the ground floor is characterised by a bench, which starts in the entrance area and leads up to a seating window at the corner. On the upper floor, the rooms and bathroom are designed as a 'house within a house', each with its own gable.
Details are deliberately designed to be without much extra effort of high quality, e.g. a fine roof edge and windows with frames concealed from the inside.































