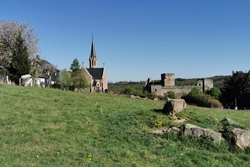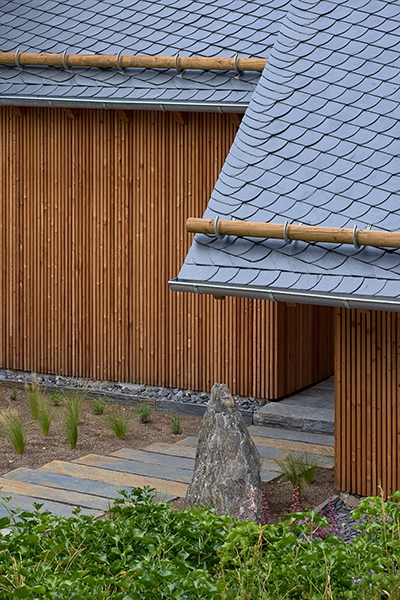location: Taunus, Germany
completion: 2023
activity: HOAI 1-9
size: 160 sqm
construction: wood
fotos: Davide Pellegrini, Barcelona;
Stefan Marquardt, Frankfurt am Main
illustration: Carmen Alice Goga

An Art Collector asked us to create a rural house and event space for concerts, dinners and readings. The Barn balances on a steep hill slope with big modern windows revealing the view of the nearby castle. It contrasts archaic shapes with the language of modern architecture. The main hall is a big open space with a central fireplace and space for seating and musical instruments. A staircase leads to the private sleeping quarters of the owner.





































