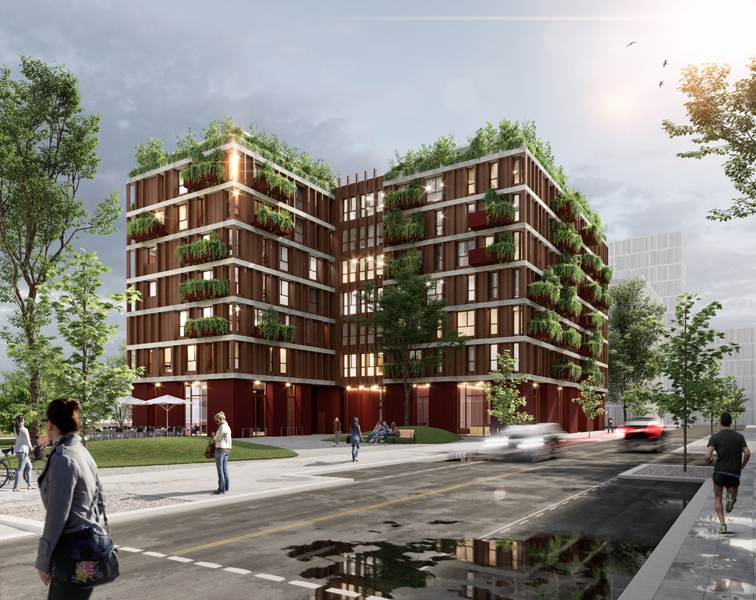location: Hamburg, Germany
design: 2020
competition: 2nd prize
size: 5.809 sqm
construction: wood with concrete ceilings
collaboration:
Matteo Thun & Partners,
PBP Prasch Buken Partner Architekten,
HKK Landschaftsarchitekten
renderings: Salvatore Monteduro
In the heart of HafenCity, in Hamburg's Baakenhafen district, another building block is to be created in an attractive urban location, complementing the family-oriented residential landscape in a meaningful way. The center of the building is an open shared access area. The stairwells, but also the communal areas on the ground floor, are connected via this zone. On the ground floor fulfils the required user concept of 'we house' in addition to communal areas such as co-working, yoga and guest apartments, it integrates a restaurant that grows and processes vegetables on the roof of the building via the in-house greenhouse. Two greenhouses are planned on the rooftop. On the water side, the restaurant on the ground floor uses the approximately 330 square meters of floor space for growing fruit and vegetables. On the land side in the south, the residents of the house will also receive areas for cultivation.The two planned access cores are designed as safety staircases. All apartments and shared apartments are open and modern and have a private balcony with a personal raised flower bed. These are part of the facade design and reflect the sustainability requirement, also reflected in the materiality, construction and usage concept.




